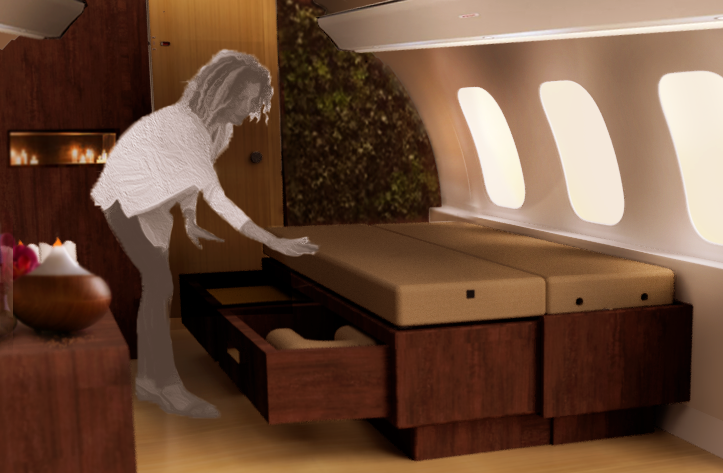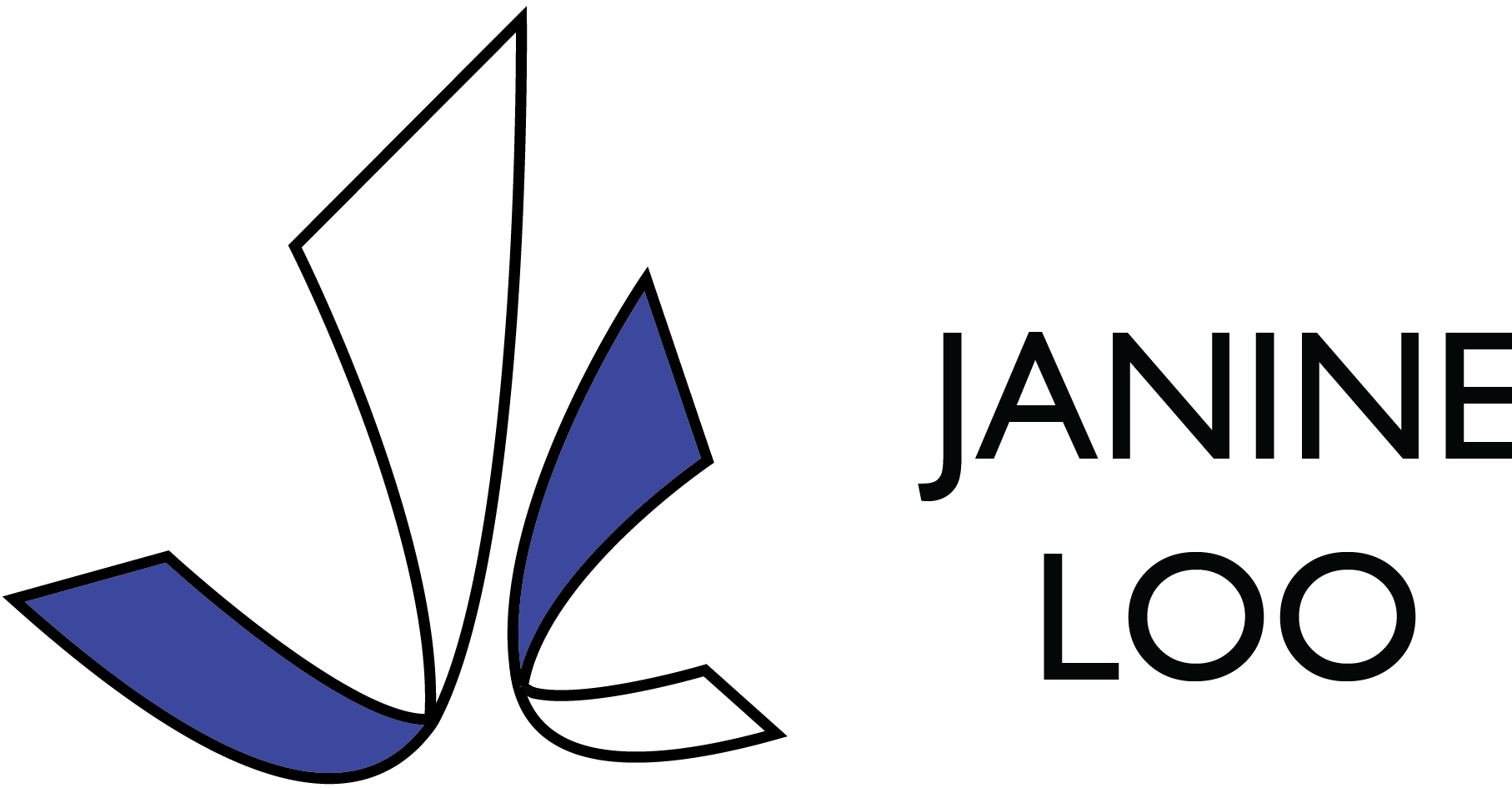Global 7500 Spa Zone Concept
Project Overview
Timeline: 10 weeks
Bombardier has dominated the world of business jets with design innovations that set their aircraft apart. The Global 7500 was a revolutionary business jet, offering an extension of your home in the air, with limitless suite selections and an entirely customizable interior. While interning with the Bombardier Industrial Design team, an explorative 'Spa Zone' concept was explored to add a new state of luxury on the Global 7500.
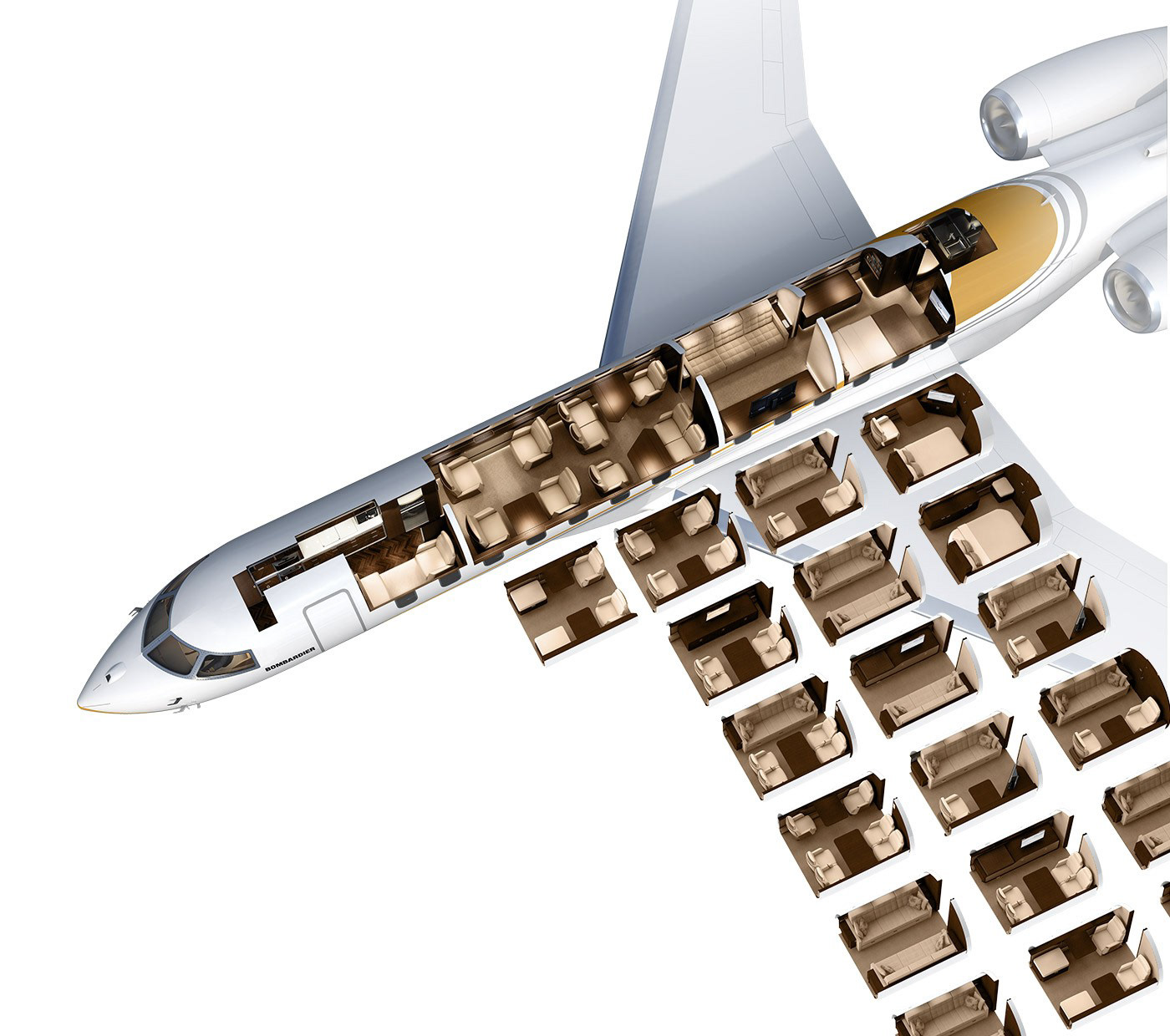

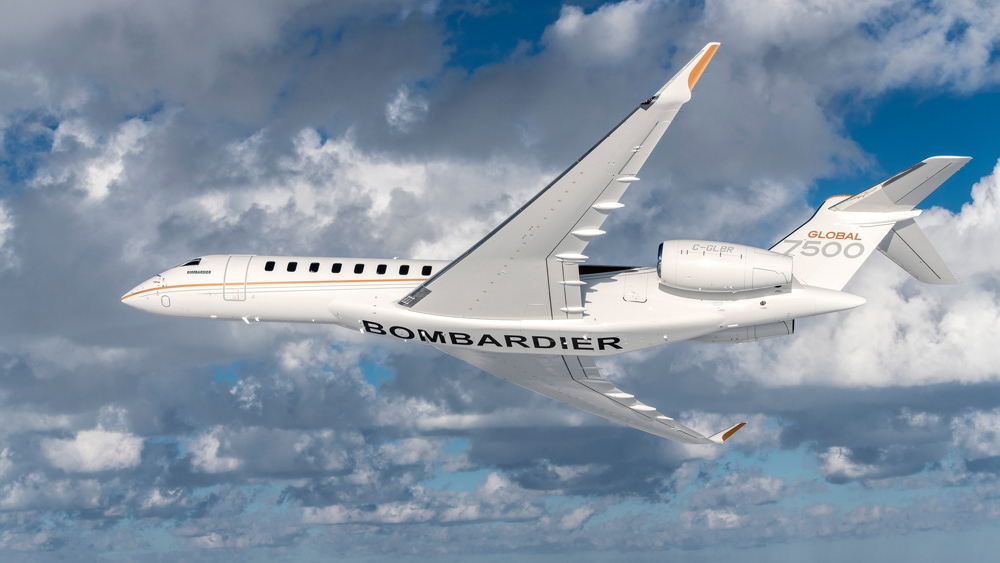
Research & Insights
Initial research was done to discover the pain points while flying. It was found that the biggest pain points were physical; during flight, your body faces several unique conditions, including changes in air pressure, oxygen deprivation, and constant noise.
These conditions can cause several negative physical and mental side effects, including nausea, bloating anxiety, and muscle tension.

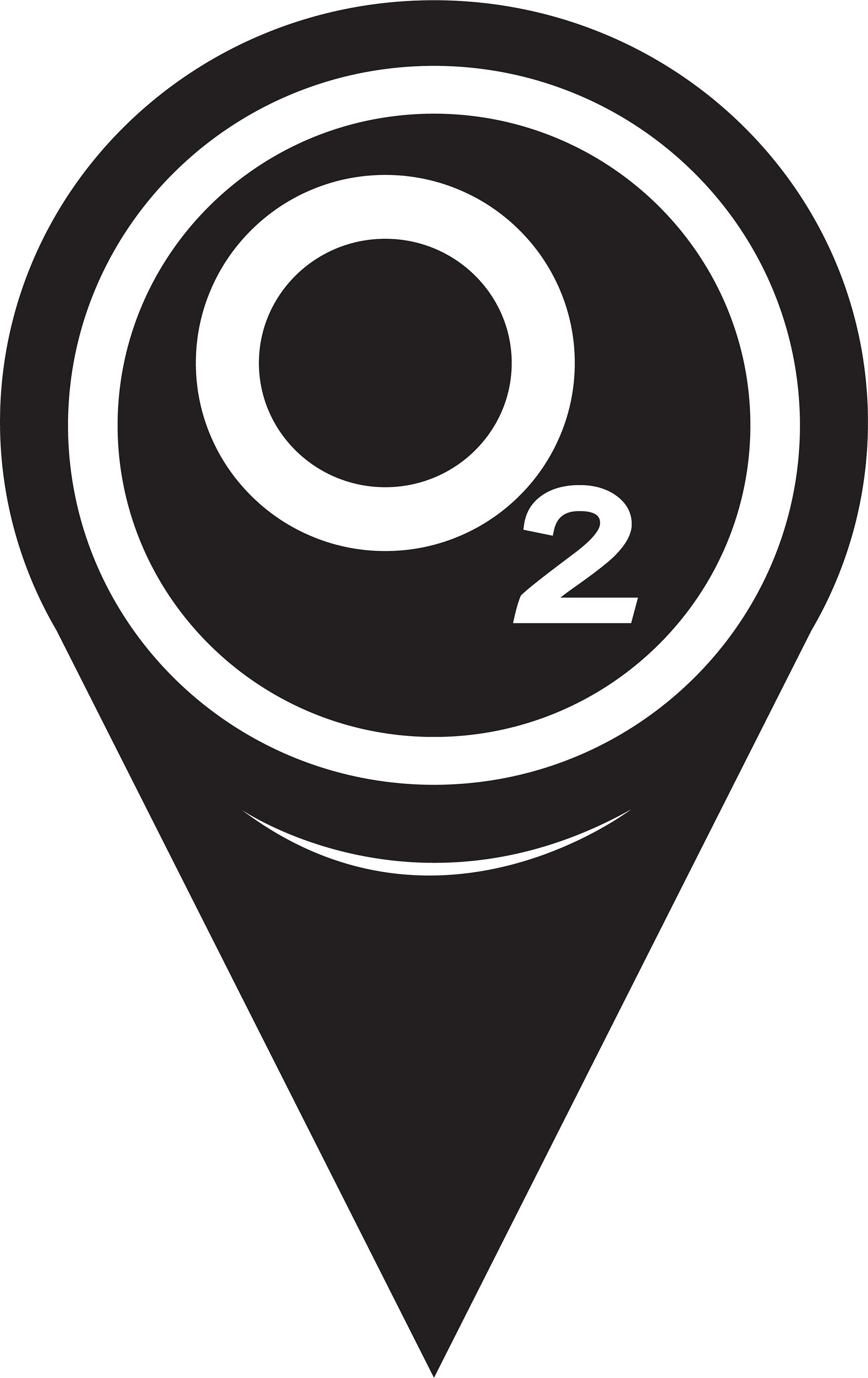

Next, research was conducted into possible solutions to combat these physical side effects.
Massages can help in the following ways:
- Causing the brain the release endorphins, naturally boosting mood
- Decreasing inflammation/ helping muscles recover faster
- Moving blood and getting rid of cell waste
- Improving alertness and focus
- Increasing oxytocin, reducing stress and anxiety
- Relieving headaches
Ideation Process
Inspiration boards were developed focused on creating the sensory experience of a spa.
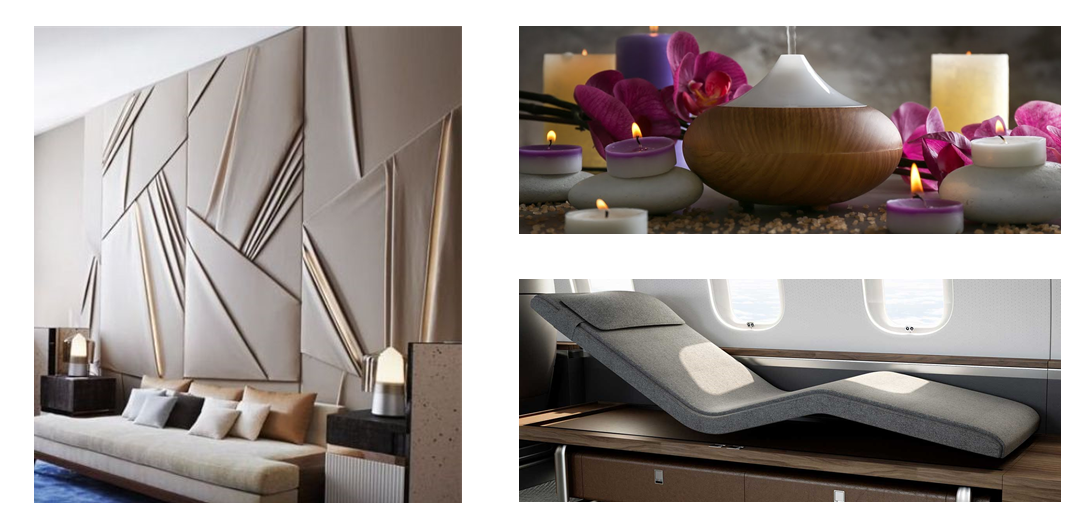
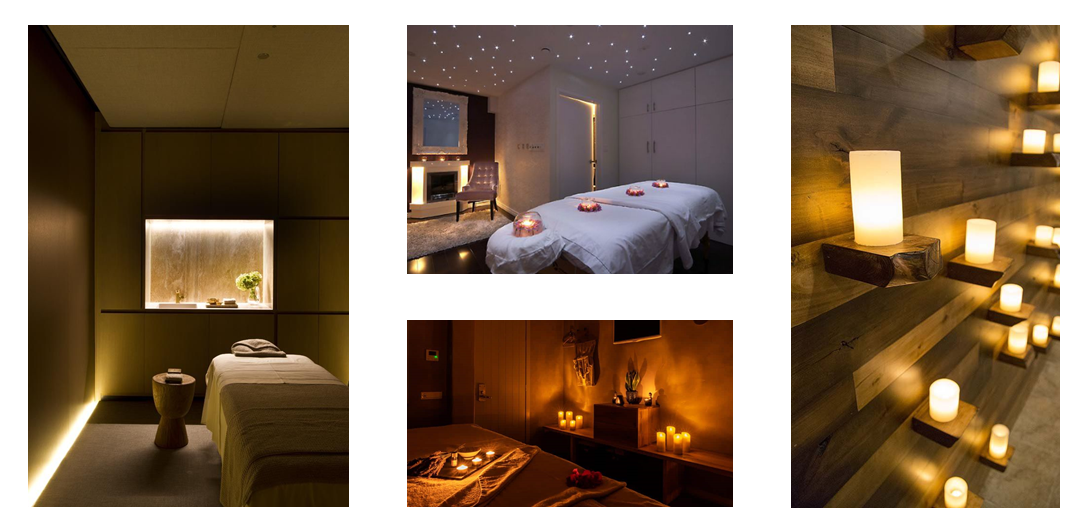
Available floorplans and monuments for a three-window zone on the Global 7500 were then investigated. The movement of monuments to potentially transform a bedroom zone into a 'spa' zone was also explored.



After exploring the floorplan variability on the Global 7500, I began ideating massage table monuments based off the existing bedframes.
The following sketches explored a nesting bed/ massage table concept, which would allow a transformative floorplan based on which state the monument was in.
CAD was used to mock up a nesting massage table/bed concept inside of a three-window zone floorplan.
Prototypes and Concept Refinement
Using foam core, I mocked up the nesting massage table monument based on the CAD dimensions.
From testing this mockup in situ inside the Global 7500, I learned that the monument would need to be centered in the cabin to accommodate a masseuse standing at full height.
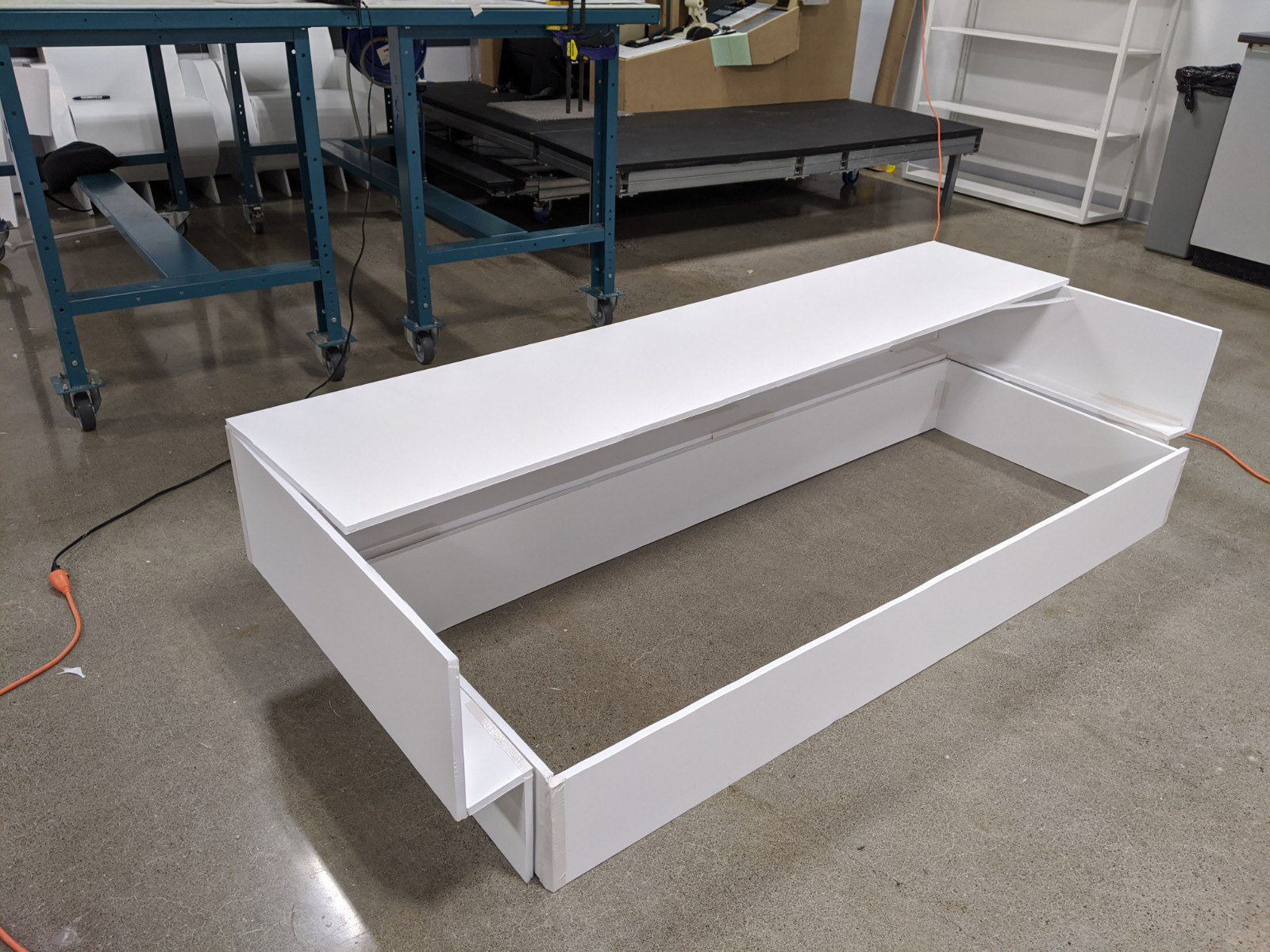
Foamcore was used to mock up the dimensions of the proposed massage table monument.
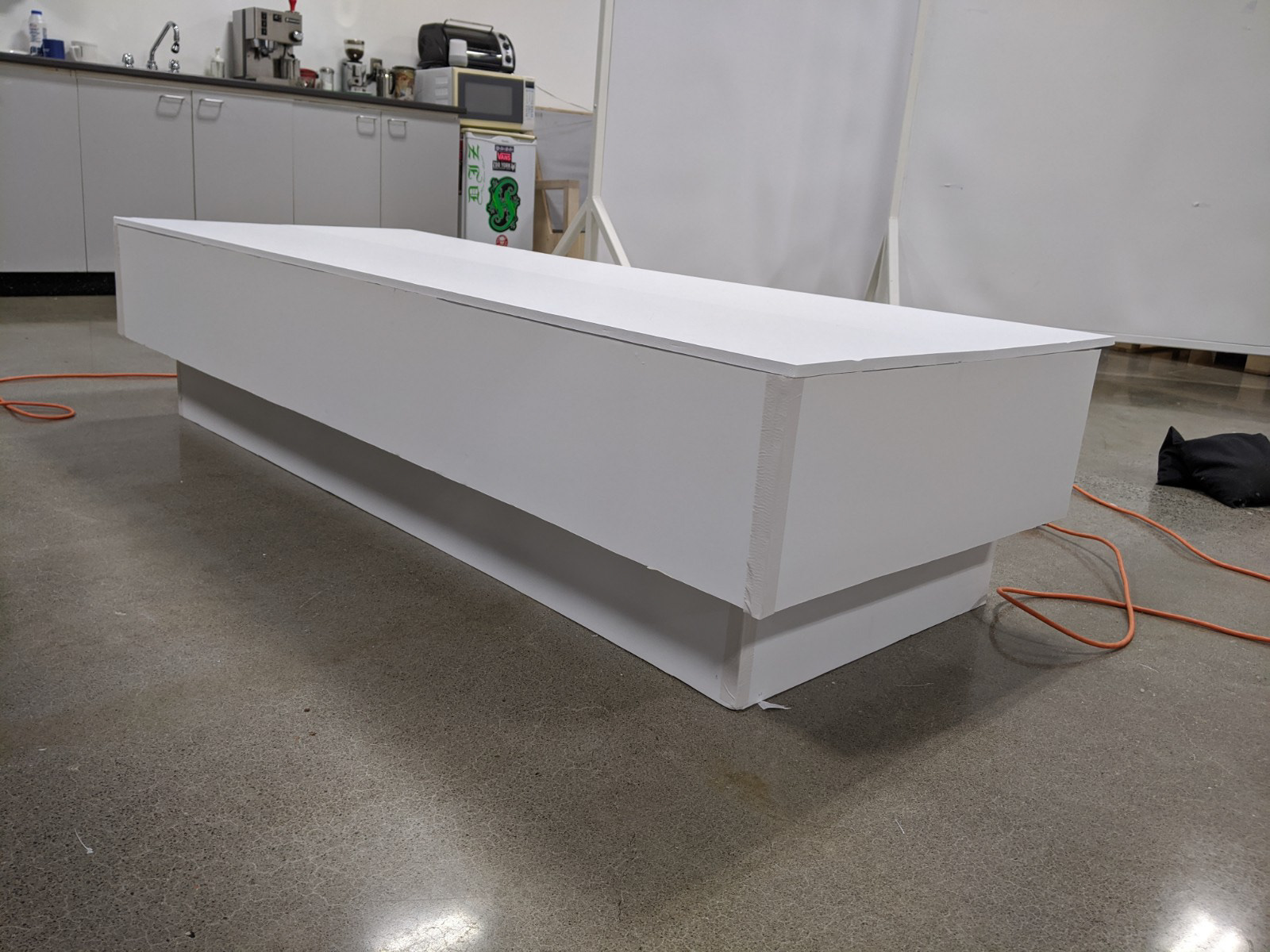
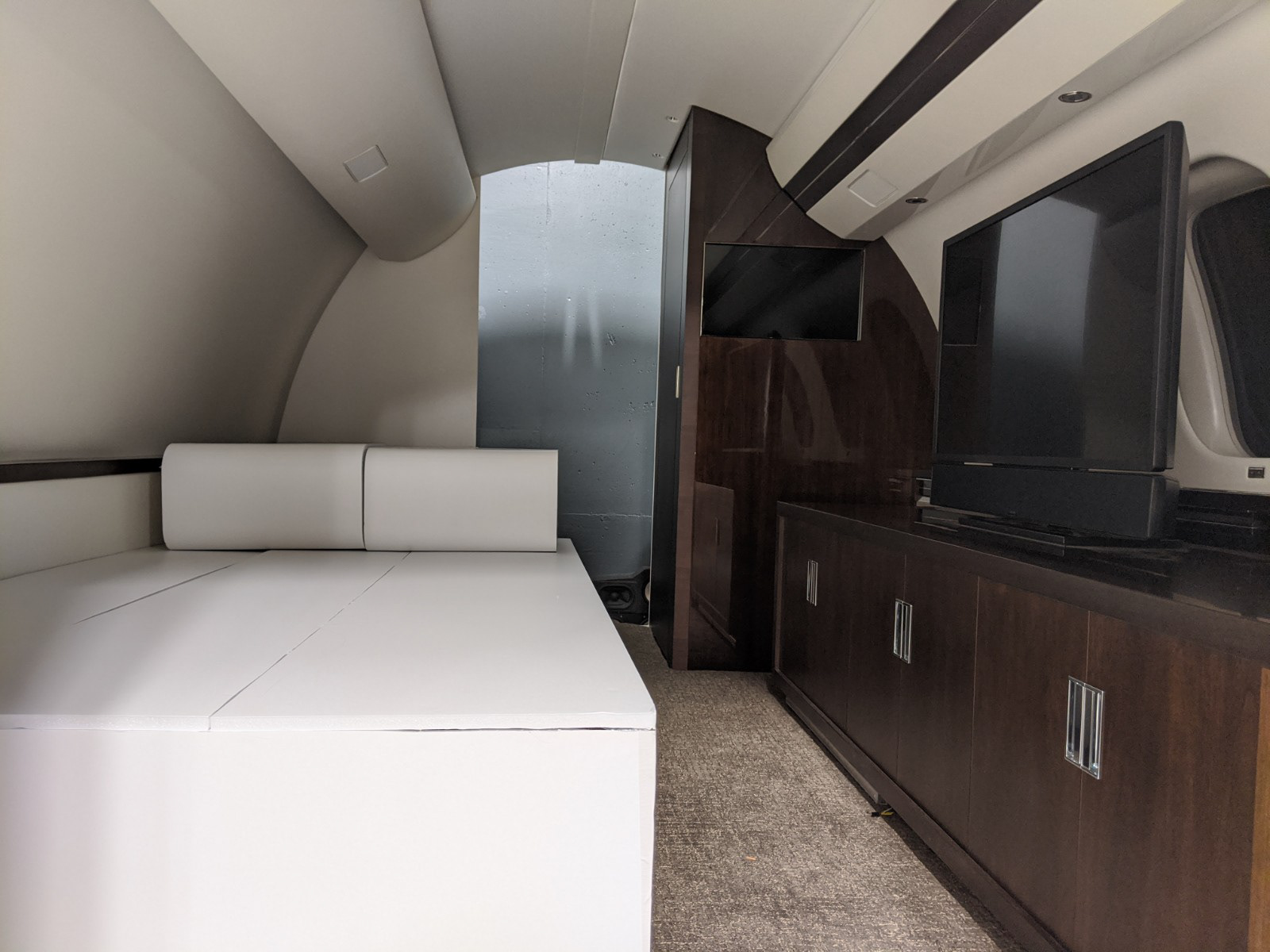
Mockup of 'bed mode'
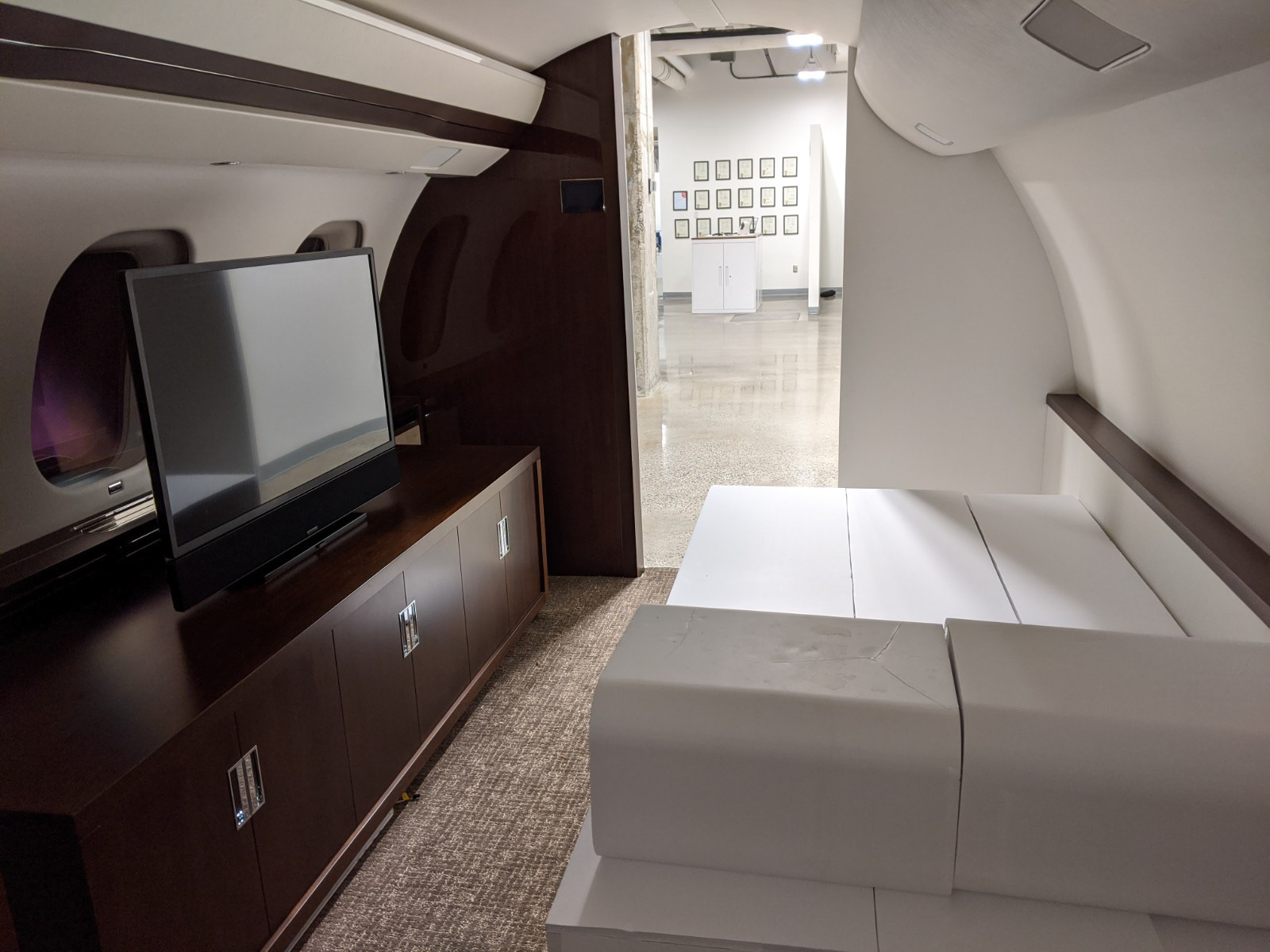
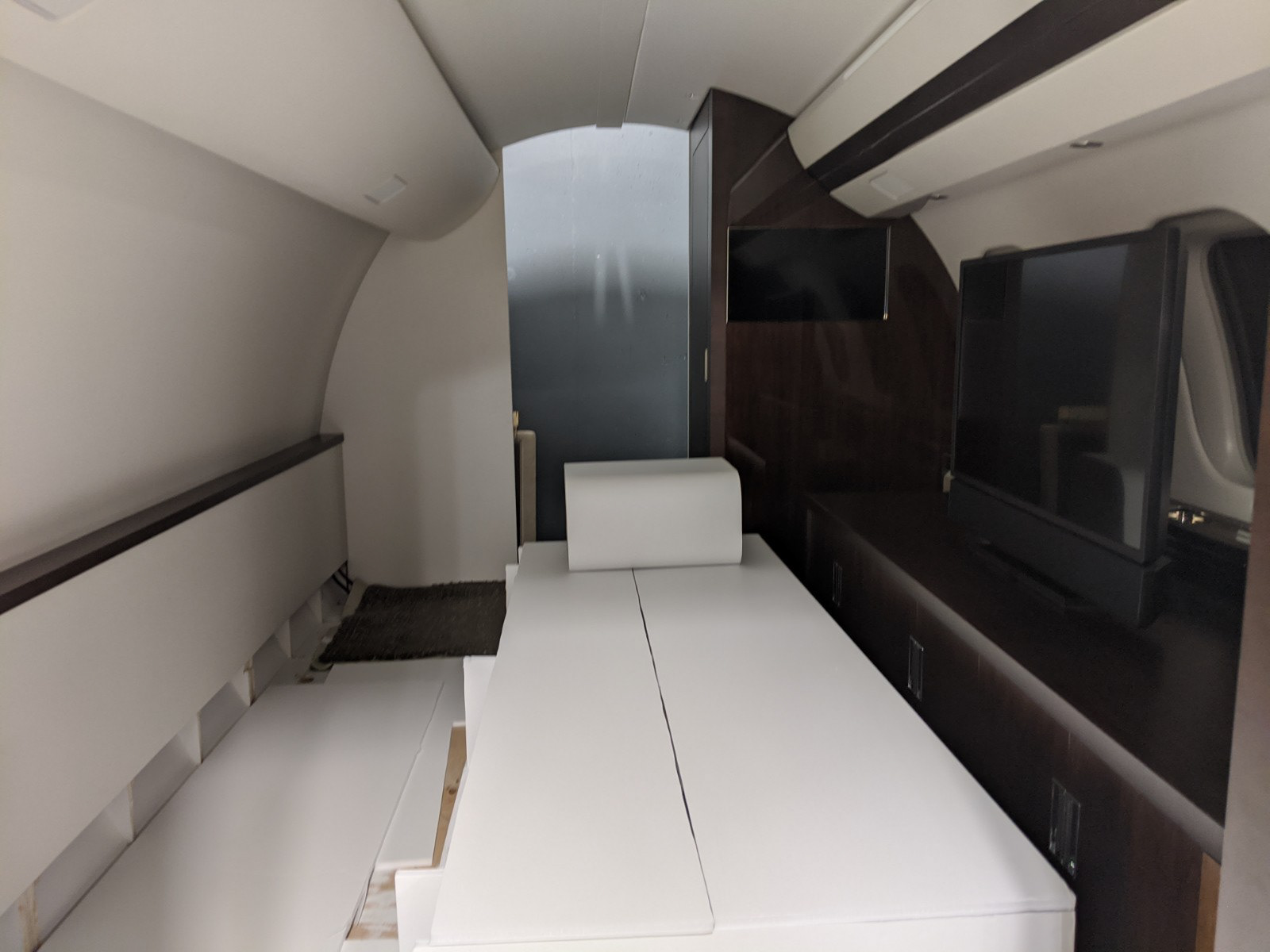
Mock up of 'massage table mode'

However, when the massage table was centered there was not enough clearance in the cabin to walk around.
It was clear that both the dimensions of the monument and the layout of the current cabin would have to change.
The Design
To better accommodate the dimensions of the monument when pushed to the center of the cabin, the floorplan was significantly altered.
Bed Mode Floorplan
This plan was altered from the Global 7500's typical 3-window zone. The lavatory was made smaller, with the wardrobe removed. The toilet and sink were also rearranged.
Mode Table Mode Floorplan
This plan added an ottoman for storage and seating. The massage table would be fixed to floor with tracks, which would allow it to move into the centre of the zone.
Bed Mode Monument
Massage Table Mode Monument
Additional features of the user experience were also considered including 3D soundproofing and storage space in the ottoman and credenza.
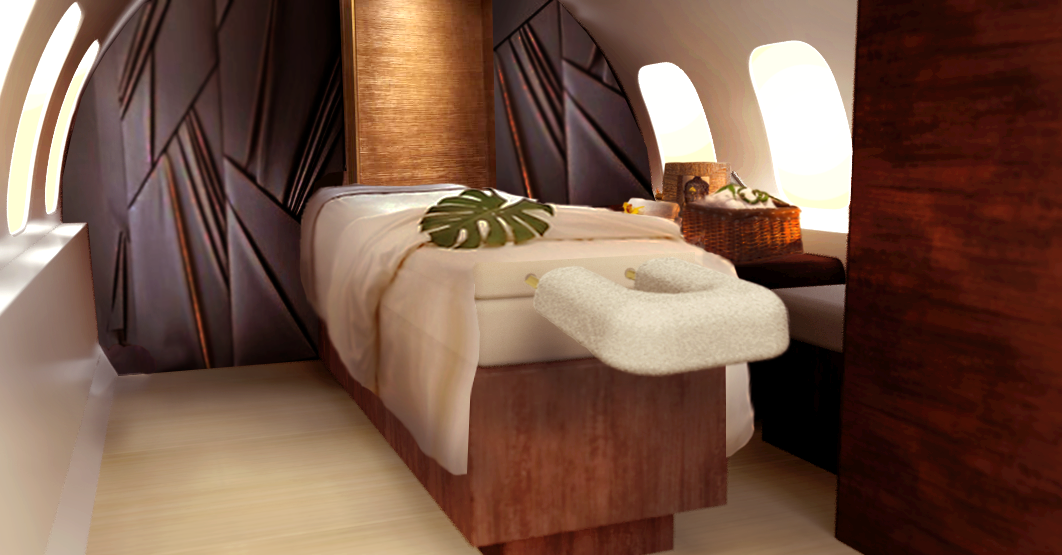
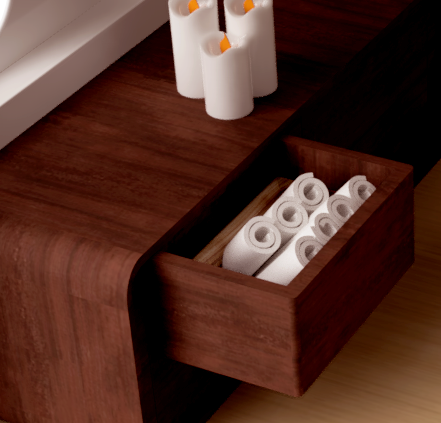

The lavatory offers a space for customers to change & wash up in between treatments, featuring storage hooks and a stay-open door for easy access to the sink.
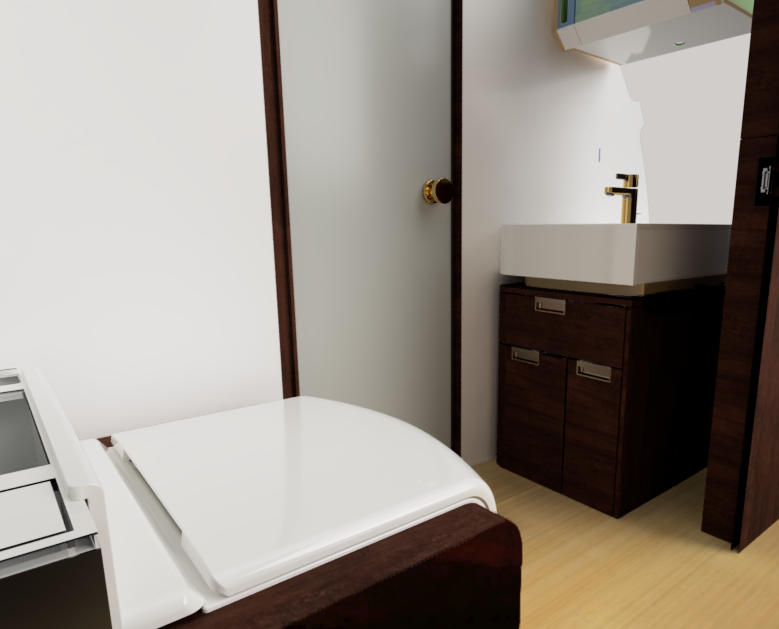
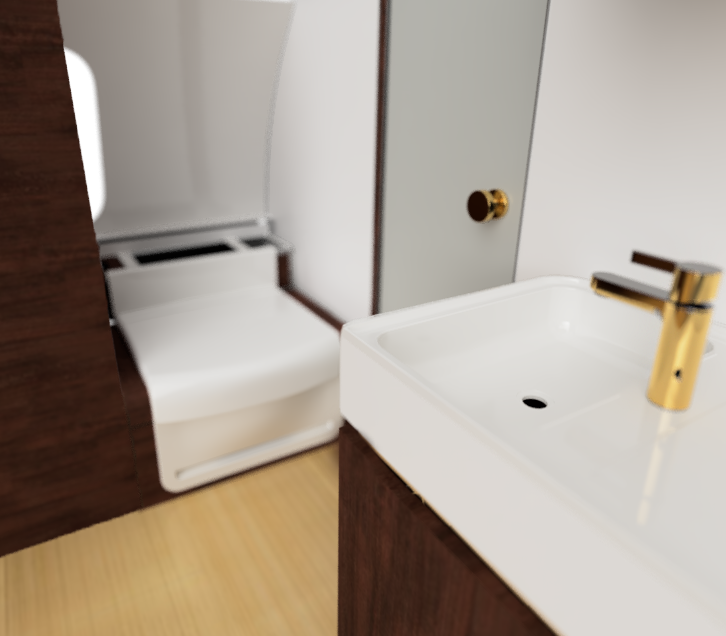
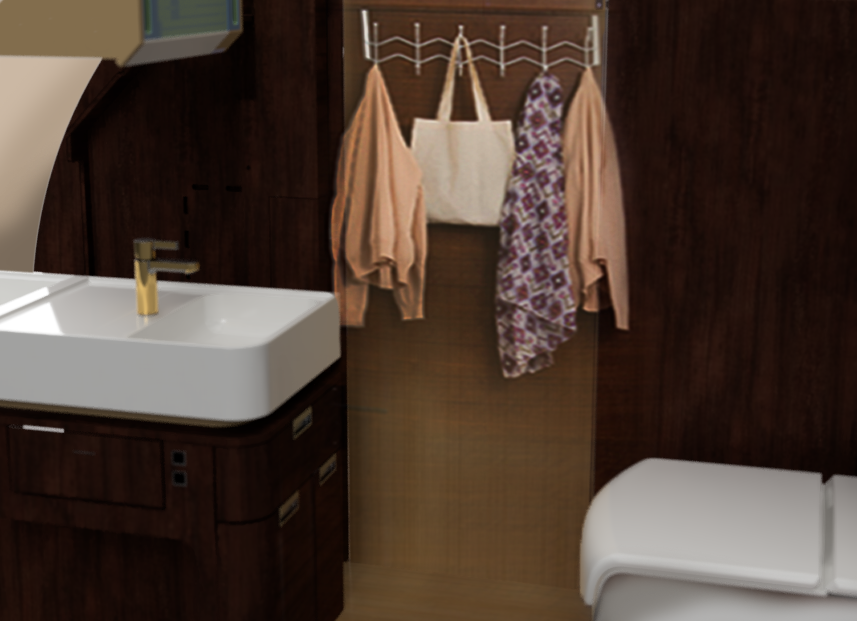
The bed also retains its safety storage, and the mattresses are stacked with velcro when in massage mode.
